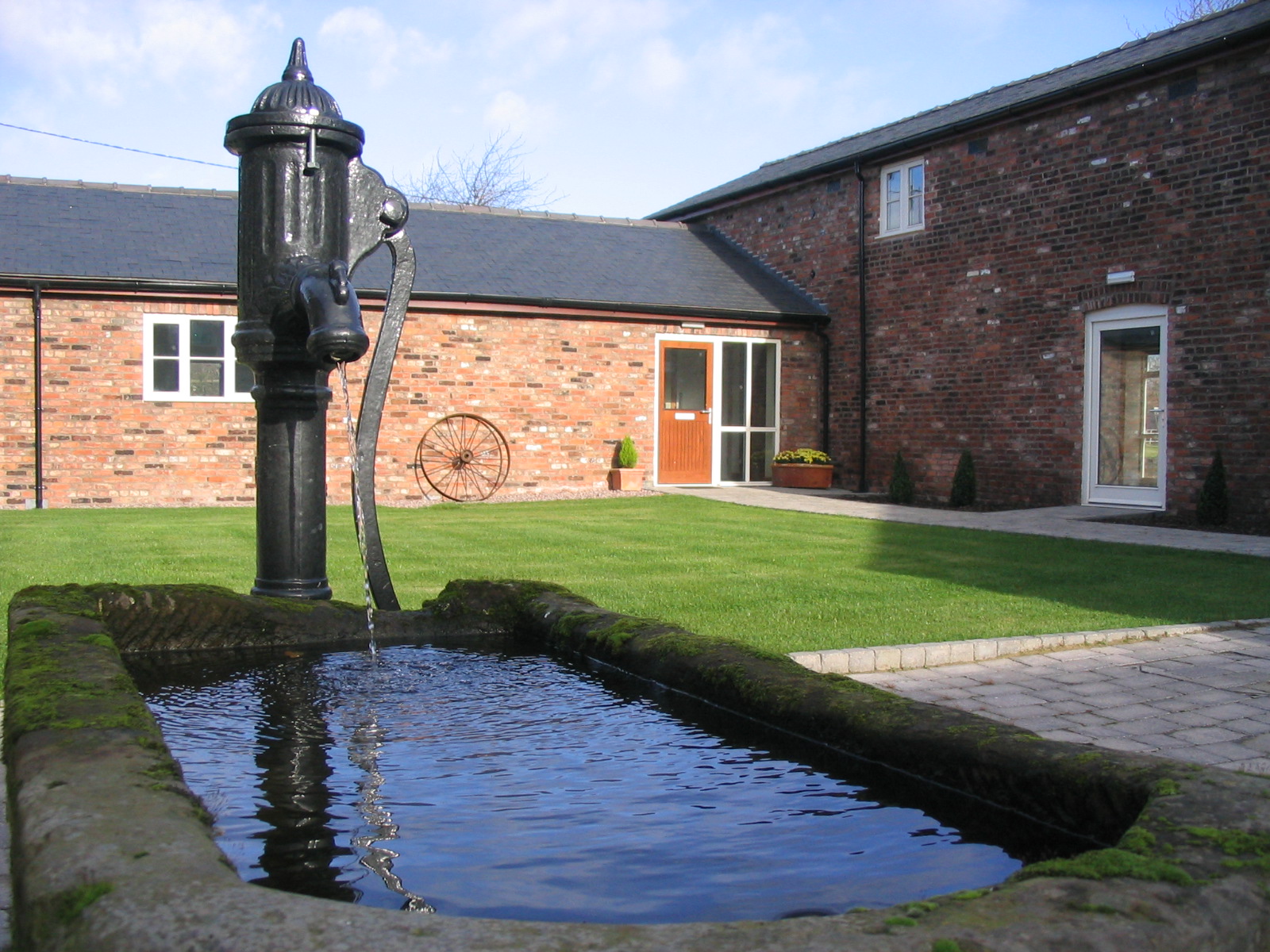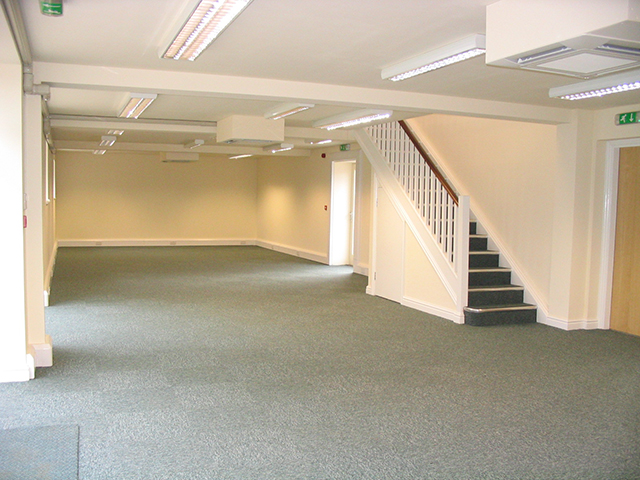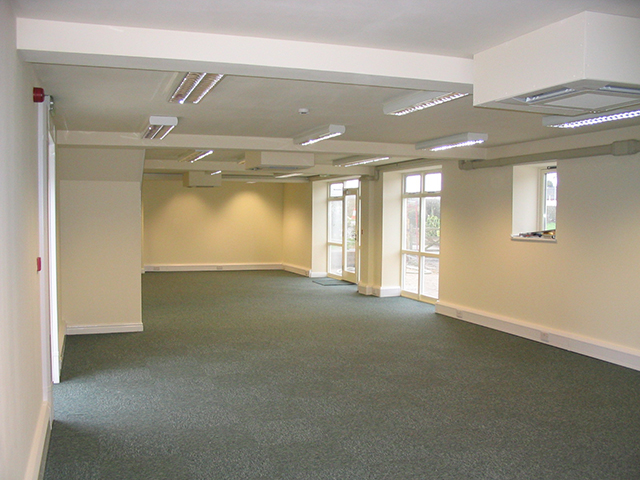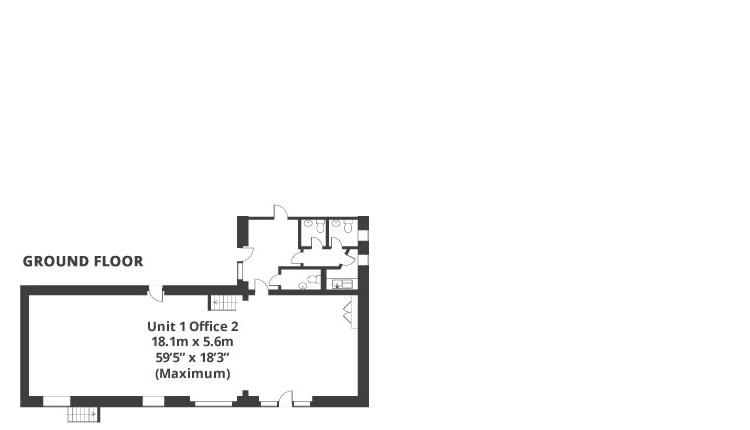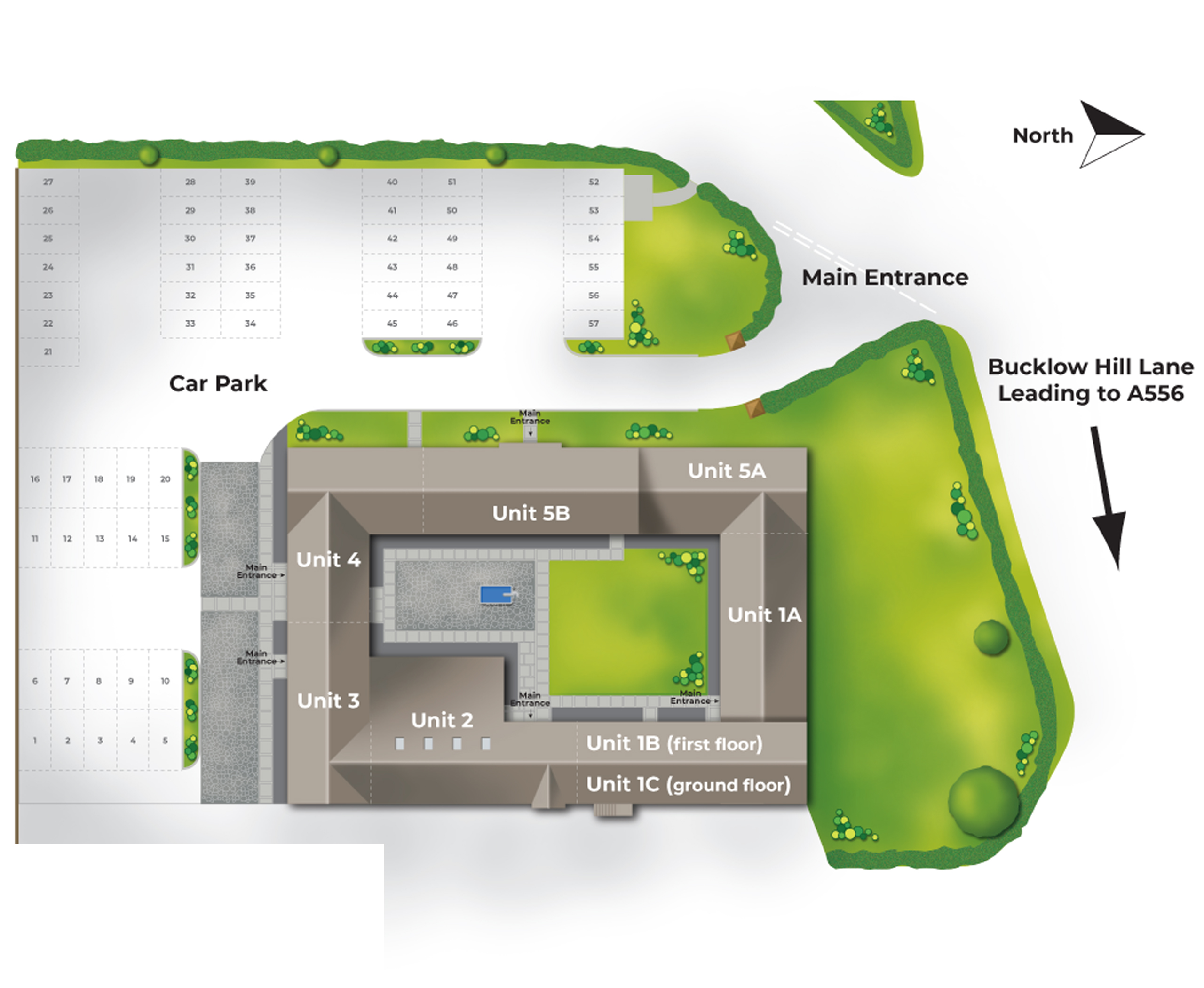Unit 1C
Split accommodation -approximately 951 sq ft (net useable area).
Cheshire brick & Slate property. Open plan suite, with air conditioning & ample parking.
The ground floor office suite has been designed to be open plan, with a comms /storage room. The suite benefits from two large ceiling to
floor windows that over look gardens. The unit will have shared use of a kitchen and WC facilities in the communal entrance hall.
Specifications
High speed broadband access
Air conditioning / heating system
Pre fitted 3 way skirting duct system
Extensive car parking
Fitted kitchens and private toilets
Private access
Category 2 lighting
Fully carpeted
Double Glazing with energy efficient glass
High Specification Insulation
Fire Alarm system
CCTV / External security lighting
Proactively owner-managed
Terms
The office buildings are to be let on the basis of internal repairing leases with terms to be agreed.
Rental
On Application.
Service Charge
A charge is levied by the landlord for maintenance, landscaping and up keep of the common areas.
Downloads
Mere Hall Farm Business Centre Floor Plan
Unit 1C Brochure
Offices
to let
to let
Commercial
Units to let
Units to let
Estate Plan
Have an
enquiry?
enquiry?

